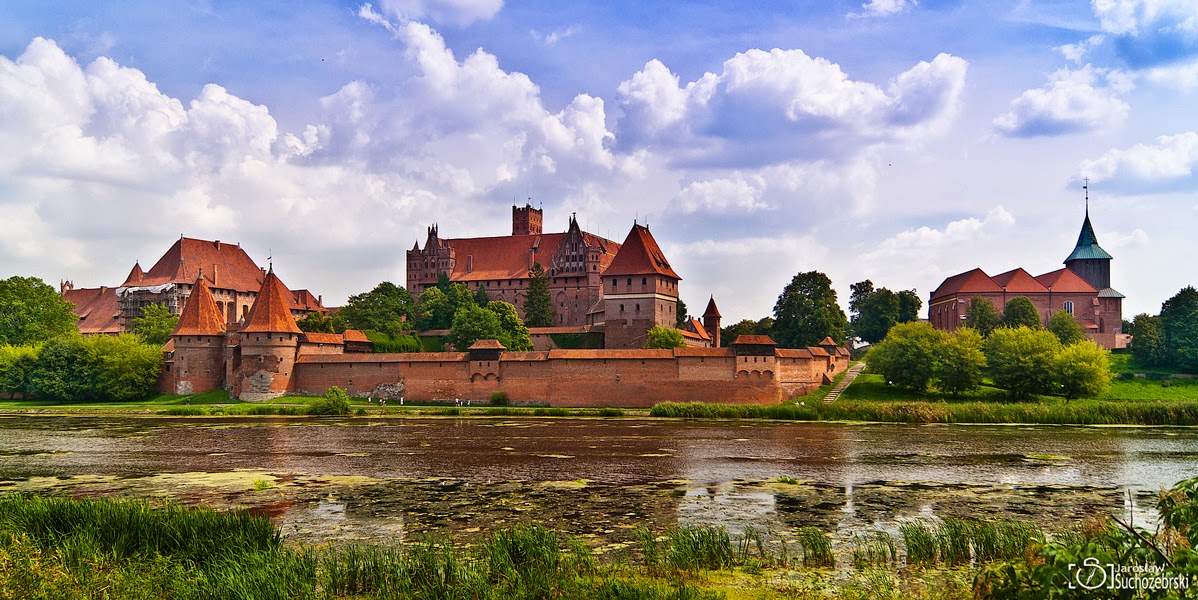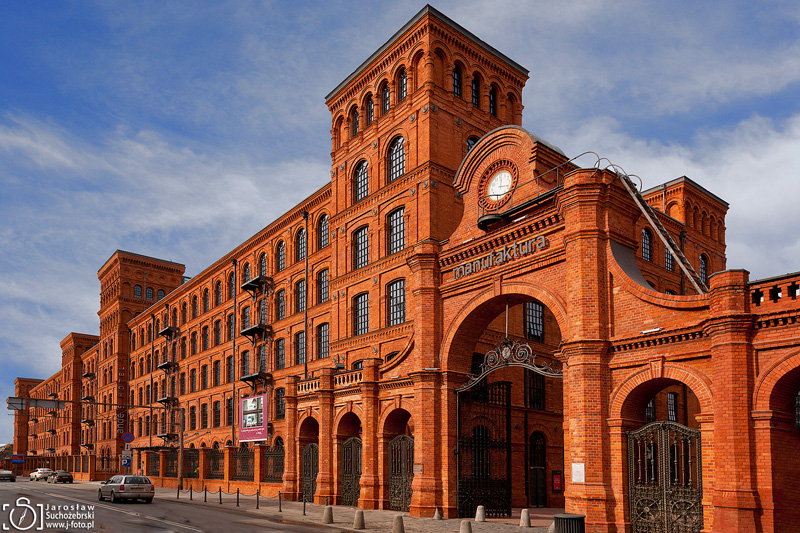
A settlement in the area of present-day Łódź had been first established in the 14th century, however, the real development of Łódź started with the industrial era. At the beginning of the 19th century Łódź became one of the Europe`s biggest and fastest growing textile industry centre (read more at:
Promised Land - Łódź, Poland).
The rapid development of the city in the second half of the 19th century was brought about by the rise of enormous industrialist fortunes. The city residences became expressions of the riches and power of the manufacturers. They were usually situated next to the owner’s factory (read more at:
Former industrial empire of Izrael Poznański, Łódź). The most impressive factory and residential buildings in Łodź are the monumental edifices located in Ogrodowa Street. There is the former industrial complex founded by Israel Kalamowicz Poznański and the largest manufacturer’s residence in Poland.
 |
| Former factory buildings and the Poznański Palace |
The beginnings of the firm go back to the 1860s, when Kalman Poznański, a Jewish trader from Kowal in the Kujawy region, settled in Łódź. An exorbitant rise of the cotton giant took place in the times of his son Izrael Kalmanowicz (1834-1900). The industrial empire of Poznanski was a self-sufficient district which included the owner's residence, factory, workers housing complex, church and a hospital.
 |
| Facade of the Poznański Palace |
At the beginning of the 21st century, the former factory buildings have been converted to service, commercial, cultural, gastronomic and hotel facilities. Today "Manufaktura" - the centre of entertainment, culture and commerce - is located in historic factory buildings.
 |
| Former "winter garden" |
The monumental a 19th-century palace of Israel Poznanski adjoins to old factory buildings. Initially, there was a tenement building at the crossing of Ogrodowa and Zachodnia Streets. It was transformed into a Neo-Renaissance and Neo-Baroque style residence in years 1888-1903.
 |
| Art Nouveau staircase |
It was still a rather modest-looking two-storeyed building, soon replaced by a large residence, which the grandeur and lavishness overshadowing a majority of the other factory owners residences in Łódź. The palace was originally designed as based on the patterns of the French Renaissance showcase and commercial and residential building. The works undertaken at the break of the centuries led to the making of an extensive scheme of the 'L' letter plan, with a large garden at the back. The "winter garden", ca 770 m2, on the first floor, was covered with a glass roof. At the beginning of 20th century, the residence acquired architectural shape similar to the present day’s one.
 |
| Art Nouveau staircase |
The main body of the building has a monumental Neo-Baroque character, with rich decoration and allegorical sculptures, glorifying industry and emphasising the role of the factory owner in an industrial city. The southern part of the building, topped with the towering, domed roofs and decorated with allegorical statues - personifications of industry - is particularly impressive.
 |
| Ballroom |
 |
| Ballroom |
An Art Nouveau staircase leads to a neo-baroque dining room and a ballroom. The corner Dining Hall with its superb interior decorations has remained the place of most famous Łódź ball-parties. The chief reception chambers were situated on the first floor. There were the apartment building, guest rooms and the winter garden in the side wing.
 |
| Chief reception chamber |
Since World War I, the residence was rebuilt many times and often changed its owners. The winter garden was closed down, the palace got extended to the North and some of the interiors was rebuilt. After the World War II, the palace became the seat of the regional and city offices.
 |
| Apartments of Mrs Poznańska |
 |
| Apartments of Mrs Poznańska |
 |
| Apartments of Mrs Poznańska |
 |
| Apartments of Mrs Poznańska |
Since 1975, the residence of Poznanski’s family is home to the Museum. As a result of conducting the maintenance and further acquisitions by the Museum of the historic halls of the palace, premises largely regained their original appearance. You can admire unique works of art and sophisticated practical objects during your trip.
 |
| Corridor in the apartments part of palace |
 |
| Corridor in the apartments part of palace |
 |
| Corridor on the 1st floor |
The Museum of History of the City of Łódź, with its record of the city's past, but also some personal objects. The permanent exhibition “The Pantheon of the Famous Citizens of the City of Łódź” presents the profiles of prominent artists associated with the city: writers Władysław Reymont, Julian Tuwim, Jerzy Kosiński, translator and interpreter Karl Dedecius and composers - Aleksander Tansman and Artur Rubinstein. (source:
Museum of History of the City of Łódź).
 |
| "The Pantheon of the Famous Citizens" - room of Julian Tuwim |
 |
| "The Pantheon of the Famous Citizens" - room of Artur Rubinstein |
 |
| "The Pantheon of the Famous Citizens" - room of Artur Rubinstein |
You can also read other articles about
Łódź


































Boa tarde, as fotos partilhas são maravilhosas, todas mostram na perfeição a beleza com belas cores e qualidade.
ReplyDeleteAG
Visite através da minha pagina, a pagina da Pedras Nuas, certamente que vai gostar.
ReplyDeleteJaki cudowny pałac! Przepiękne kadry! :)
ReplyDeleteWow, impressive is the right word! Beautiful outside as well as inside. So much to see here. Love the wooden wall with the fuchsia-blue carpet, decadent feeling,and the detail of the ceiling you caught in your last image. Excellent post:)
ReplyDeleteSo beautiful!!
ReplyDeleteWow what a beautiful building, and great photography. Eastern European is my favourite style of architecture.
ReplyDeleteAbsolutely stunning architecture!
ReplyDeleteTruly a wonderful place, thanks for sharing!
ReplyDeleteWhat a wonderfully adorned place! Oh, my, the details of this place--inside and out--are amazing. Wow!
ReplyDeleteWspaniałe miejsce:)
ReplyDeleteWonderful palace. Amazing pics.
ReplyDeleteSuch gorgeous architecture!
ReplyDeleteAbsolutely amazing photographs. What a fabulous place to visit.
ReplyDeleteStopping by from Melissa's link up. Stunning images! I especially love the exterior views and the way you filled the whole frame with the buildings.
ReplyDeleteGorgeous shots of this wonderful opulently decorated place.
ReplyDeleteWords cannot begin to describe the beauty in these photos. They are stunning!
ReplyDeleteAbsolutely beautiful architecture, inside and out. I'll never get to visit, so I'll enjoy through your pictures. Thanks so much for sharing! Hope you have a great weekend!
ReplyDeleteAn amazing place to visit - great photos too.
ReplyDeleteWow that palace is so beautiful, love all the details. Great photos, thanks for sharing on #TheWeeklyPostcard.
ReplyDeleteWhat an extraordinary palace, the wealth it implies is incredible.
ReplyDeleteElegant palace and wonderful photography of it ~ thanks,
ReplyDeleteWishing you Happy Days ~ ^_^
Thanks for the tour of the palace!
ReplyDeleteWow ! I would love to visit here. Its really beautiful. Great Photos,
ReplyDeleteSuch impressive, breathtaking architecture on the grandest scale.
ReplyDeleteEvery room is perfection!
ReplyDeletePowiało przepychem.., nie byłam w środku, muszę się kiedyś wybrać:)
ReplyDeleteBeautiful architecture.
ReplyDeleteMany thanks for linking this beautiful palace with ALL SEASONS with all the stunning details! Have a lovely week:)
ReplyDeleteWhat an impressive palace.
ReplyDeleteWorth a Thousand Words
Magnificent. The architecture and interiors are amazing.
ReplyDeleteSo magnificent!
ReplyDeleteSplendid inside beauty of structures.
ReplyDeleteThis is an impressive residence. The opulence and wealth gleaned from the textile industry is staggering. I like that the museum has returned the furnishings to the period so all can see the grandeur and lifestyle.I like the photos of the ballroom the best but all of the features of this residence are outstanding.
ReplyDeleteBeautiful inside and out -- and the sky is lovely, too!
ReplyDeleteWhat a regal building! Your indoor photos are so good. I have to learn how to take better photos in low light. #WordlessWednesday
ReplyDeletegorgeous. my mother's family was from the suburbs of Lodz. i really enjoyed this.
ReplyDeleteHello, gorgeous shots of the palace, inside and out. Wonderful tour. Enjoy your day and weekend ahead!
ReplyDeleteAmazing history, building, architecture, and furniture. Also looks like there is an incredible amount of beautiful artwork throughout. Wonderful post!
ReplyDeleteFormer "winter garden" picture is the most beautiful! Pozdrawiam:)
ReplyDelete